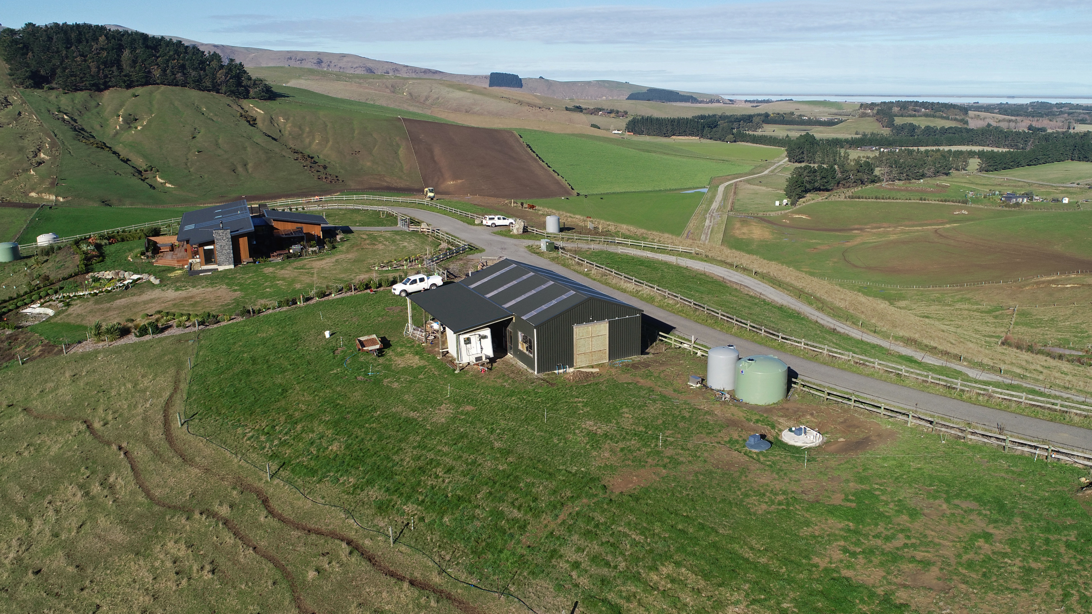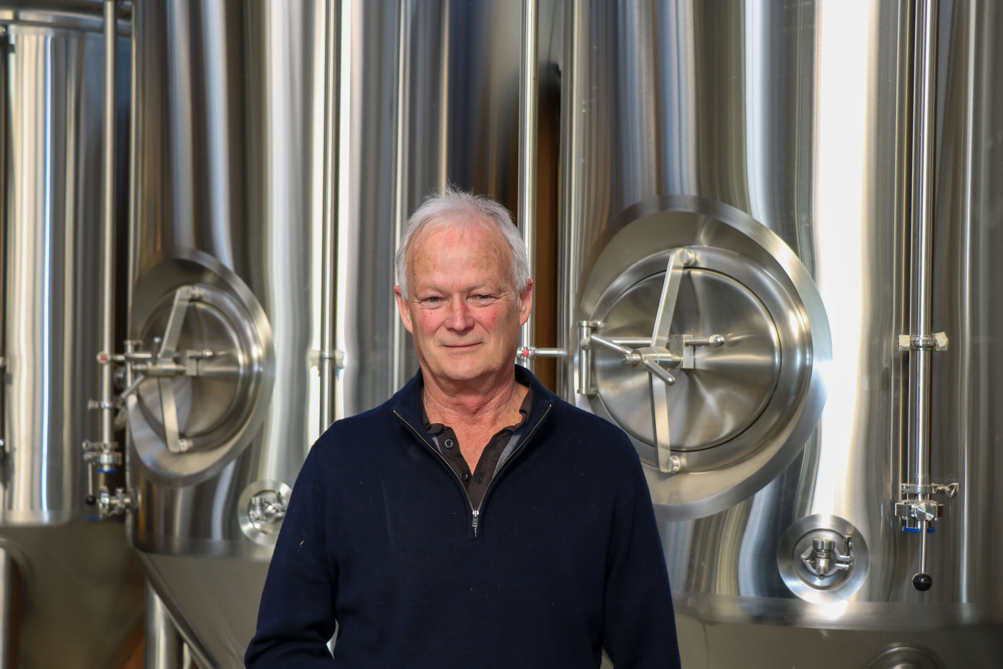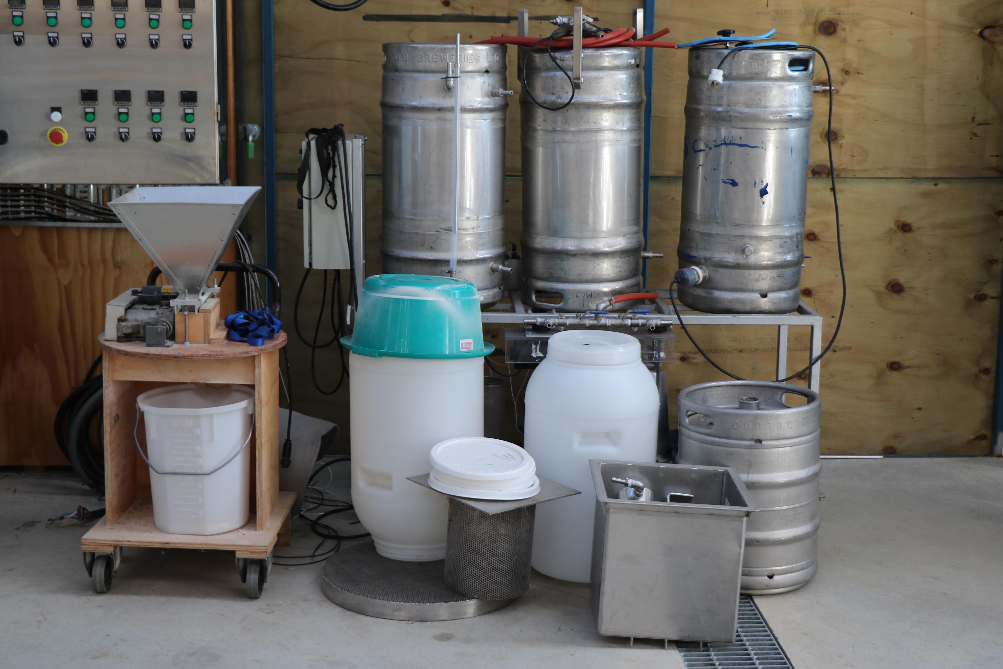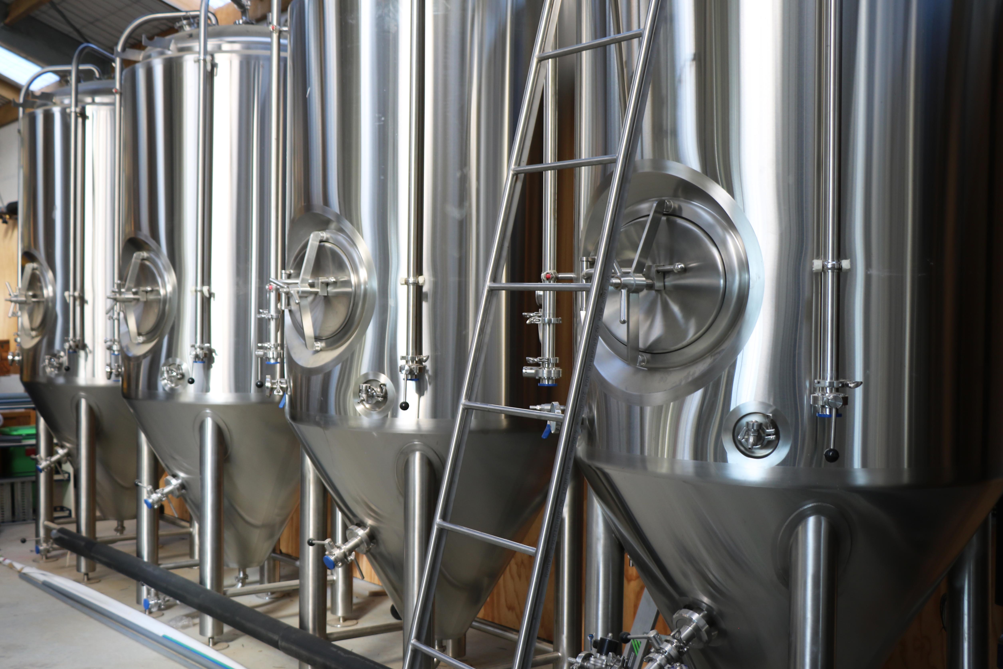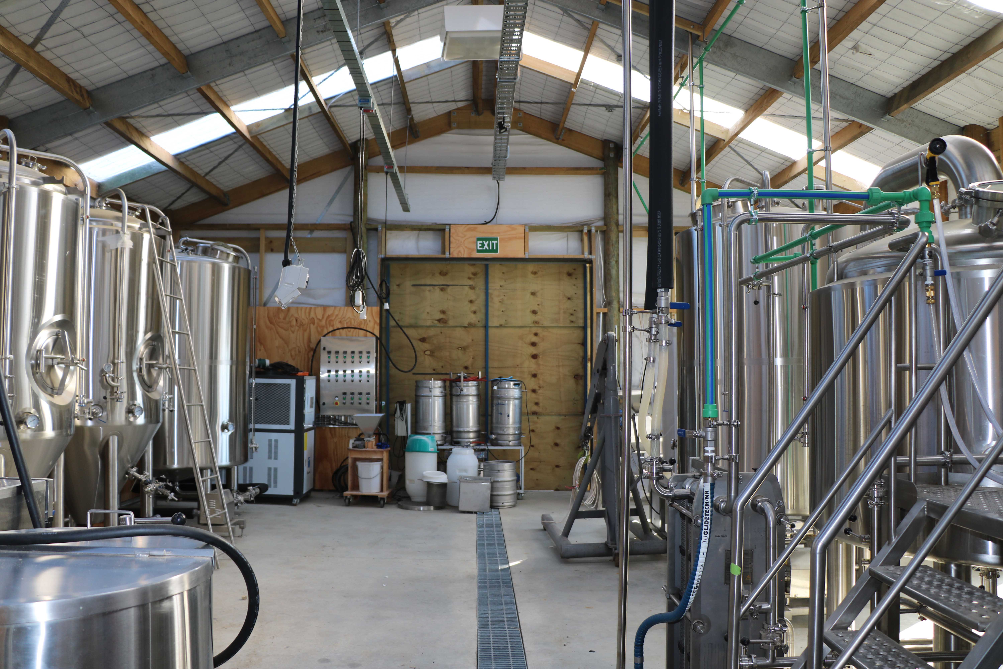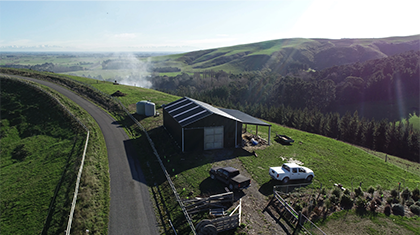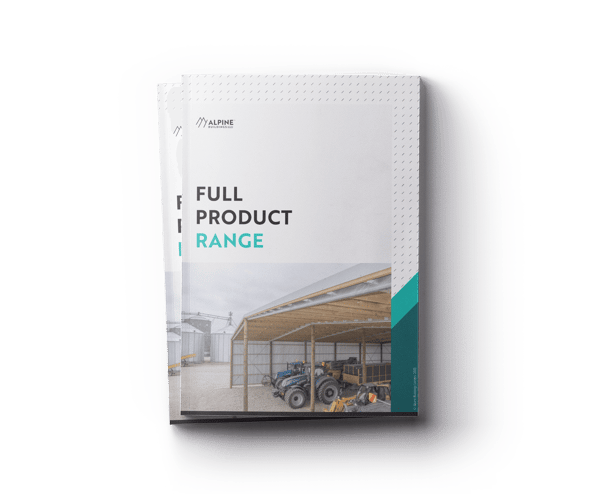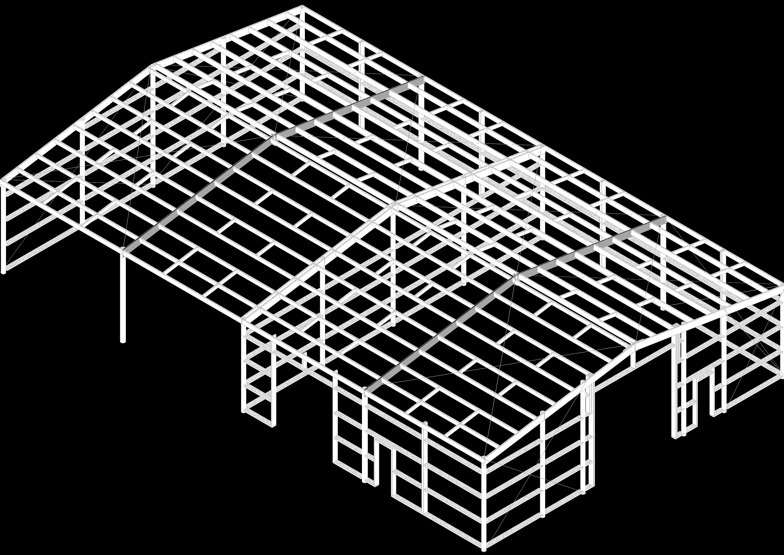Thief Brewing Limited
We were excited to work with this family owned business to help get them up and running, and ready for production. Based in TaiTapu, Christchurch, Thief Brewing Limited are passionate about true craft beers. Initially producing hoppy IPAs, they are now gearing up to become a sustainable local brewery, producing a range of kegged beers. Transitioning from a 50 litre batch production to 1200 litres per batch requires many large stainless steel vessels. Thief Brewing Limited required a space completely open and unobstructed, providing the maximum amount of usable floor space and floor plan flexibility. Steve and Shirley Gebbie worked with Alpine Buildings to bring their business to life.

