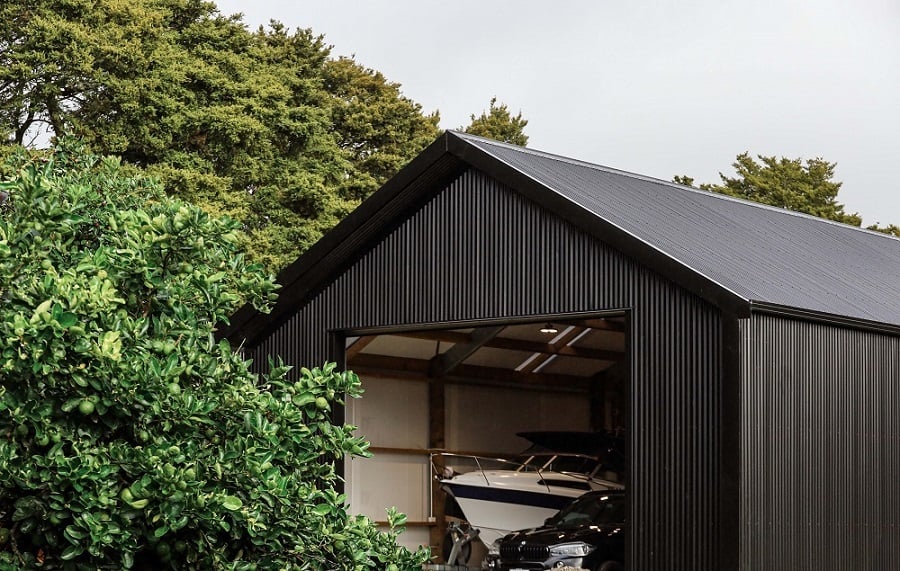If you are planning a new shed project, you might have the following questions:
June 16th, 2022
5 min read


.png?width=800&name=What%20is%20a%20pole%20shed%20(1).png)
A new shed is a practical way to increase your storage capacity and protect your assets. The ...
Read More.png?width=800&name=Concrete%20floors%20blog%20(1).png)
If you are planning to build a workshop or storage shed, you will almost always need a concrete ...
Read More.png?width=800&name=2022%20Most%20popular%20shed%20colour%20blog%20image%20(1).png)
Your new Alpine shed will be a fixture on your property for at least the next 50 years. That’s why ...
Read More