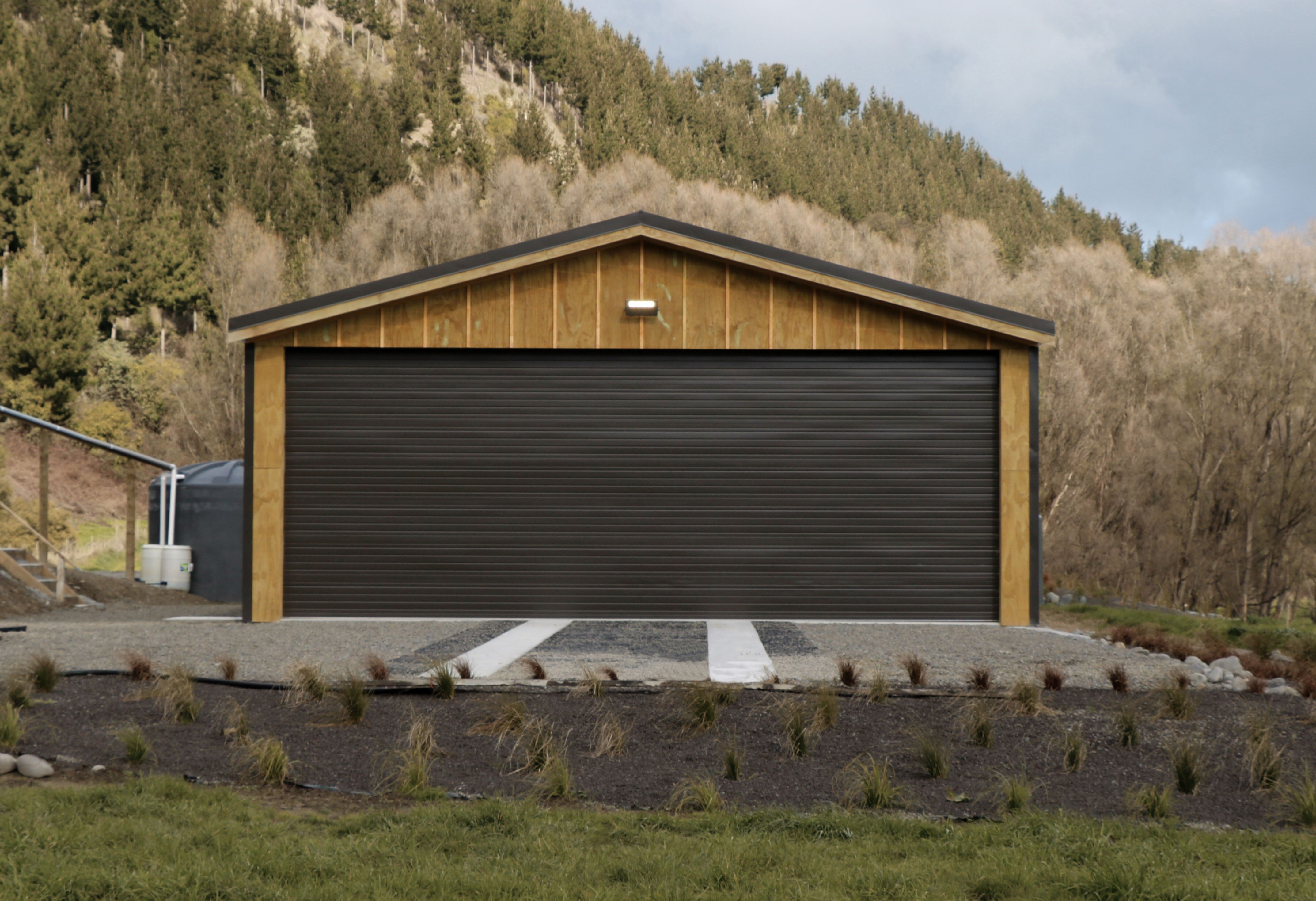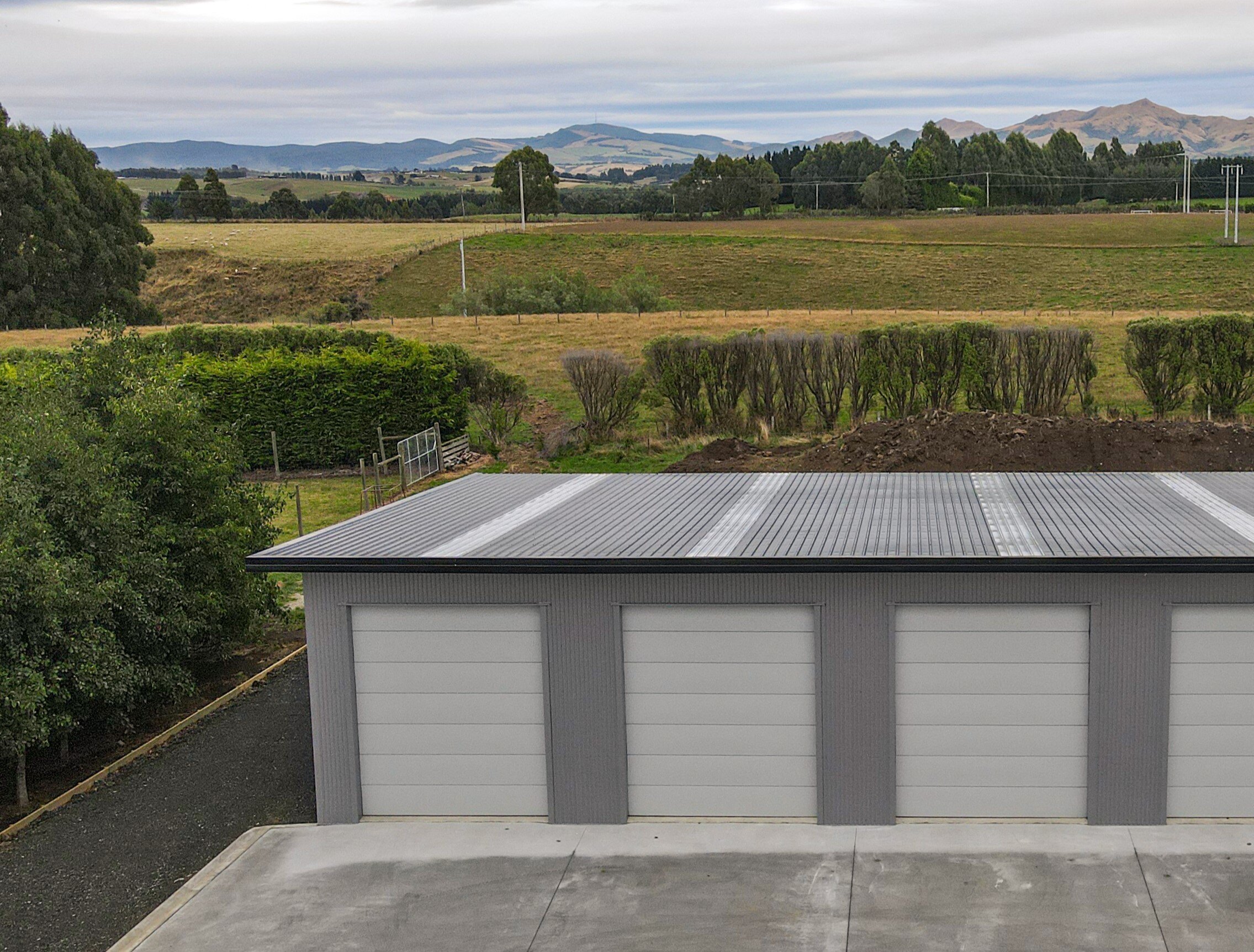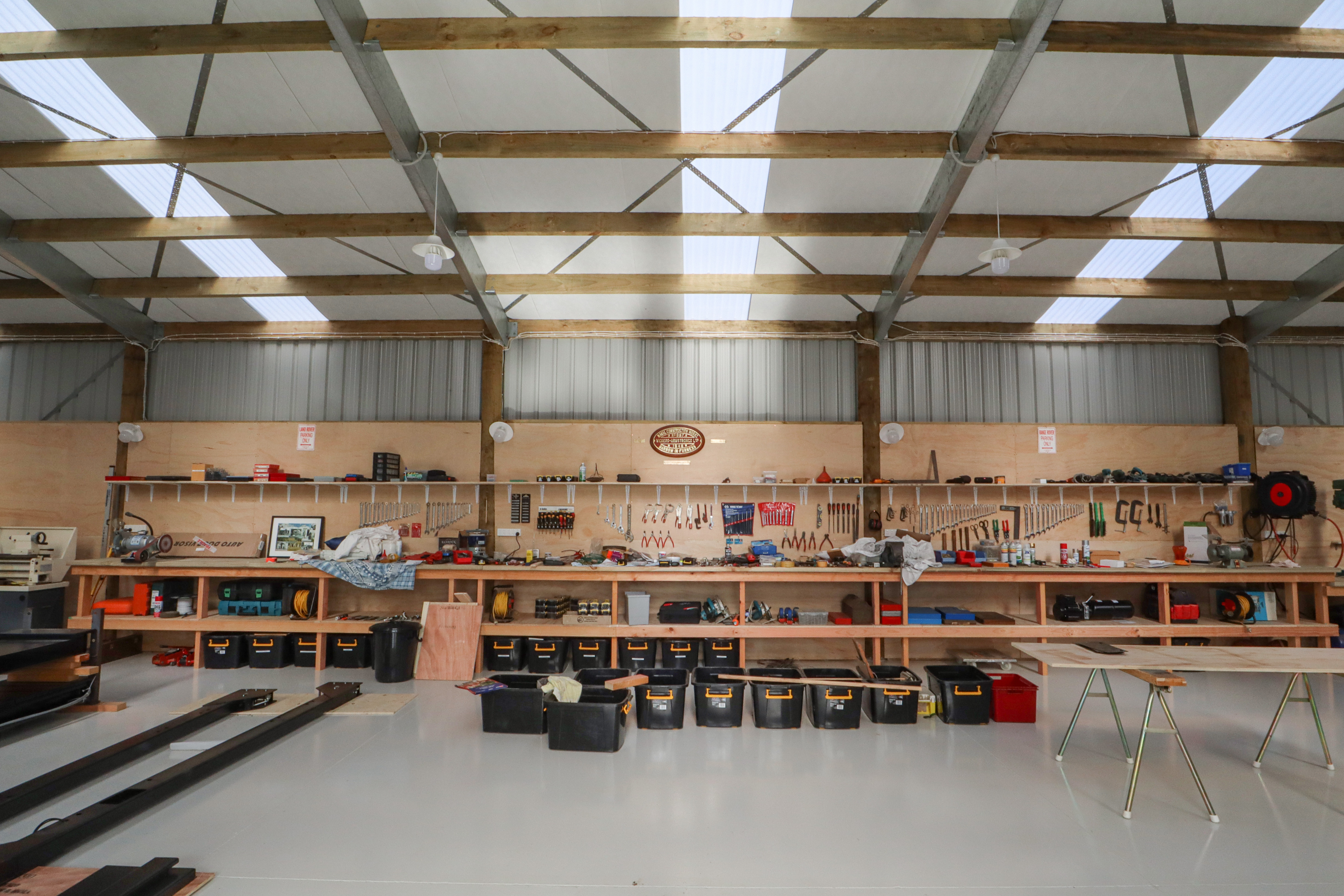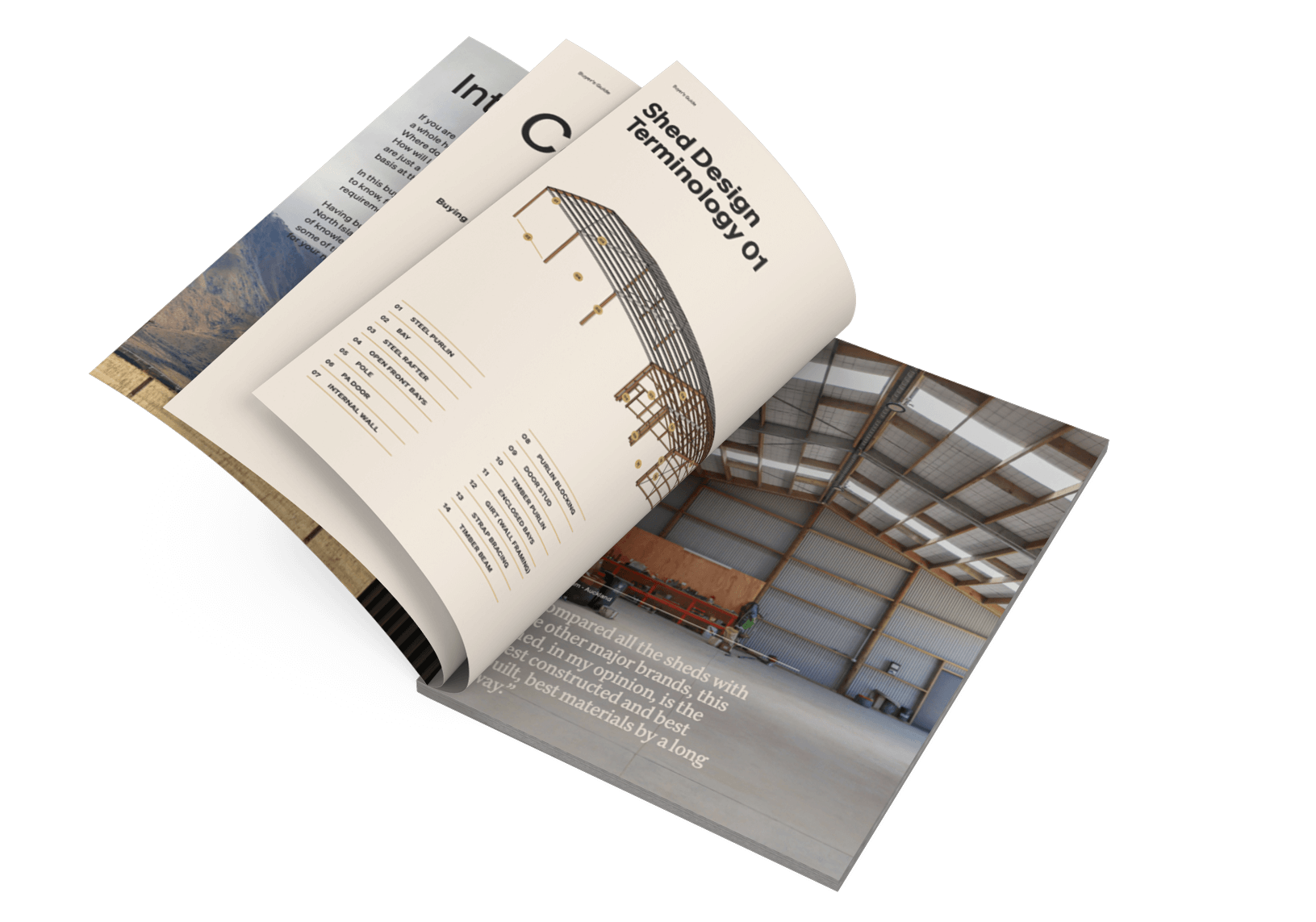Roof Pitch
A steeper roof pitch is the ultimate way to make your shed a statement piece, providing a design that reflects the look of a modern home.
Explore the customisation options for your Alpine shed, including custom roof pitch, doors, overhangs, board and batten cladding, eaves, wing walls, step-ins, internal linings, and more.











Download Buyer's Guide
Download our comprehensive buyer's guide that covers everything you will need to know about building a kitset shed.
Download
Design your shed
Design your dream shed using our shed configurator tool
Start customising your shed